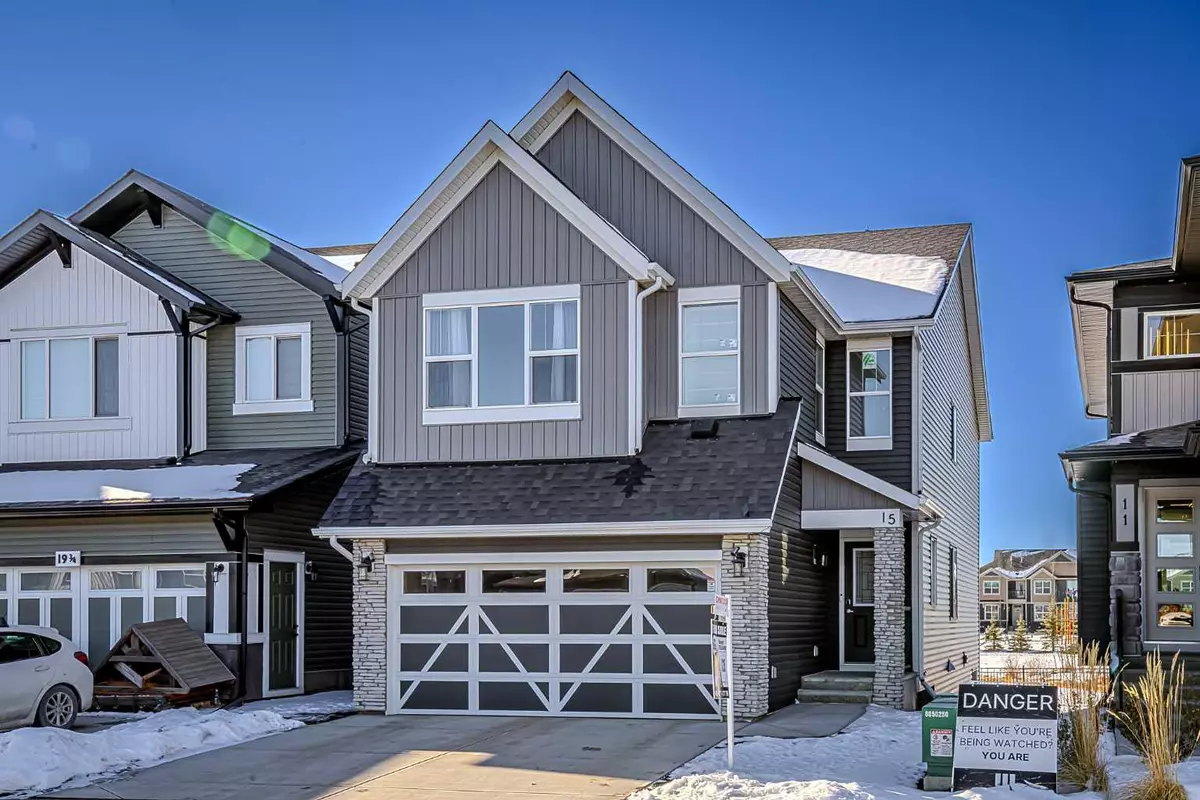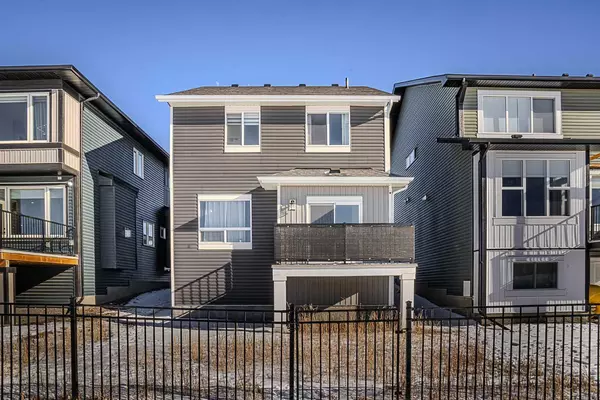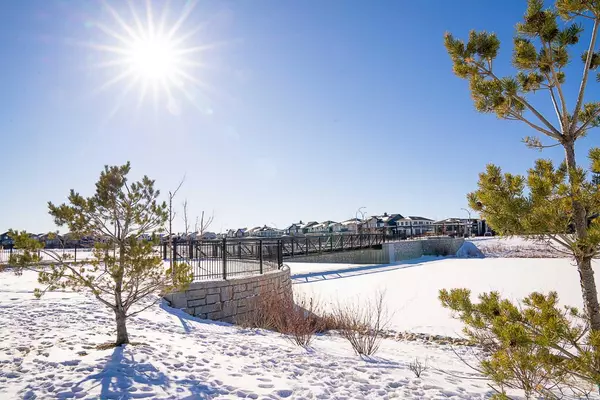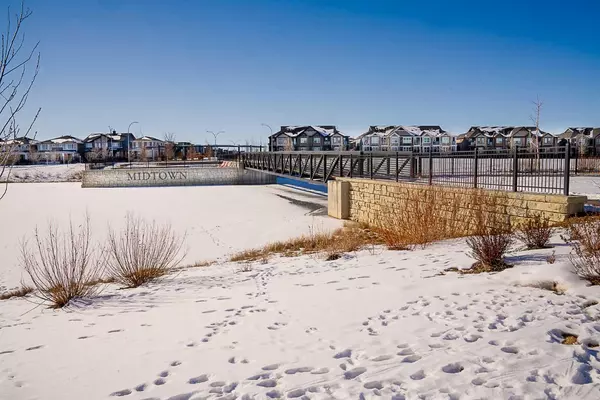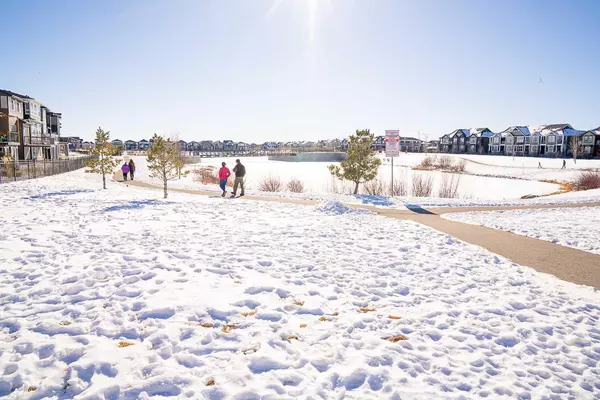$780,000
$789,991
1.3%For more information regarding the value of a property, please contact us for a free consultation.
4 Beds
3 Baths
2,282 SqFt
SOLD DATE : 06/30/2024
Key Details
Sold Price $780,000
Property Type Single Family Home
Sub Type Detached
Listing Status Sold
Purchase Type For Sale
Square Footage 2,282 sqft
Price per Sqft $341
Subdivision Midtown
MLS® Listing ID A2133441
Sold Date 06/30/24
Style 2 Storey
Bedrooms 4
Full Baths 2
Half Baths 1
Originating Board Calgary
Year Built 2022
Annual Tax Amount $1,861
Tax Year 2023
Lot Size 3,259 Sqft
Acres 0.07
Property Description
Welcome to Your Dream Home in Prestigious Midtown, Airdrie, Alberta!
Discover where luxury meets tranquility in this exquisite 4-bedroom, 2.5-bath residence, perfectly situated with stunning views of a picturesque pond and serene greenspace. Nestled in the sought-after Midtown community, this home is a harmonious blend of elegance and modern functionality, designed to cater to your every need.
Interior Highlights:
Sophisticated Design: Step inside to an inviting atmosphere with LPV flooring throughout the main floor and soaring 9-foot ceilings, creating a spacious and airy feel.
Gourmet Kitchen: A culinary haven featuring a super layout with a larger nook and island, top-of-the-line appliances including a gas cooktop with chimney-style hood fan, built-in oven, microwave, dishwasher, washer, and dryer. Quartz countertops and undermount sinks in both the kitchen and bathrooms, with soft-closing drawers adding a touch of refinement.
Modern Comforts: Enjoy the cozy ambiance of an electrical fireplace with a floating wood hearth. Slimline LED potlights with dimmers and an energy-efficient smart thermostat ensure comfort and savings year-round.
Smart Home Features:
Advanced Technology: Equipped with Nest technology, including a doorbell camera, lights, and thermostat, all controllable via the Nest/Google app for ultimate convenience. Google Home Mini speakers enhance the smart living experience.
Upstairs Luxury:
Premium Upgrades: Experience upgraded tiles and plush carpeting throughout the upper level. The master bedroom offers serene pond views, while the ensuite bathroom is designed with luxurious amenities and a spacious layout.
Additional Features:
Enhanced Living: An upgraded garage door with an opener, humidifier, electrical rough-in for future air conditioning, and a sump pump provide added peace of mind.
Outdoor Oasis: Step outside onto the deck, complete with a BBQ gas line, and soak in the breathtaking pond and greenspace views, making this home a true oasis of tranquility.
Location Perfection:
Prime Location: Enjoy the tranquility of backing onto a pond while being part of the vibrant Midtown community in Airdrie, Alberta.
Don’t miss the opportunity to own this exceptional residence that epitomizes modern living. Schedule your viewing today and experience the unparalleled luxury and tranquility of your dream home in Midtown, Airdrie.
Location
State AB
County Airdrie
Zoning R1
Direction E
Rooms
Other Rooms 1
Basement Full, Unfinished
Interior
Interior Features Built-in Features, Chandelier, Double Vanity, High Ceilings, Kitchen Island, No Animal Home, No Smoking Home, Open Floorplan, Pantry, Quartz Counters, Smart Home, Sump Pump(s), Walk-In Closet(s)
Heating Fireplace(s), Forced Air, Natural Gas
Cooling None
Flooring Carpet, Tile, Vinyl Plank
Fireplaces Number 1
Fireplaces Type Electric, Living Room
Appliance Built-In Oven, Dishwasher, Dryer, Gas Cooktop, Microwave, Refrigerator, Washer
Laundry Laundry Room, Upper Level
Exterior
Parking Features Concrete Driveway, Double Garage Attached, Garage Door Opener, Garage Faces Front
Garage Spaces 2.0
Garage Description Concrete Driveway, Double Garage Attached, Garage Door Opener, Garage Faces Front
Fence None
Community Features Park, Playground, Schools Nearby, Shopping Nearby, Sidewalks, Street Lights, Walking/Bike Paths
Waterfront Description See Remarks,Pond
Roof Type Asphalt Shingle
Porch Deck
Lot Frontage 30.12
Exposure E
Total Parking Spaces 4
Building
Lot Description Back Yard, Creek/River/Stream/Pond, Landscaped, Level, Street Lighting, Private, Views
Foundation Poured Concrete
Architectural Style 2 Storey
Level or Stories Two
Structure Type Concrete,Stone,Vinyl Siding,Wood Frame
Others
Restrictions None Known
Tax ID 84586487
Ownership Private
Read Less Info
Want to know what your home might be worth? Contact us for a FREE valuation!

Our team is ready to help you sell your home for the highest possible price ASAP

"My job is to find and attract mastery-based agents to the office, protect the culture, and make sure everyone is happy! "


